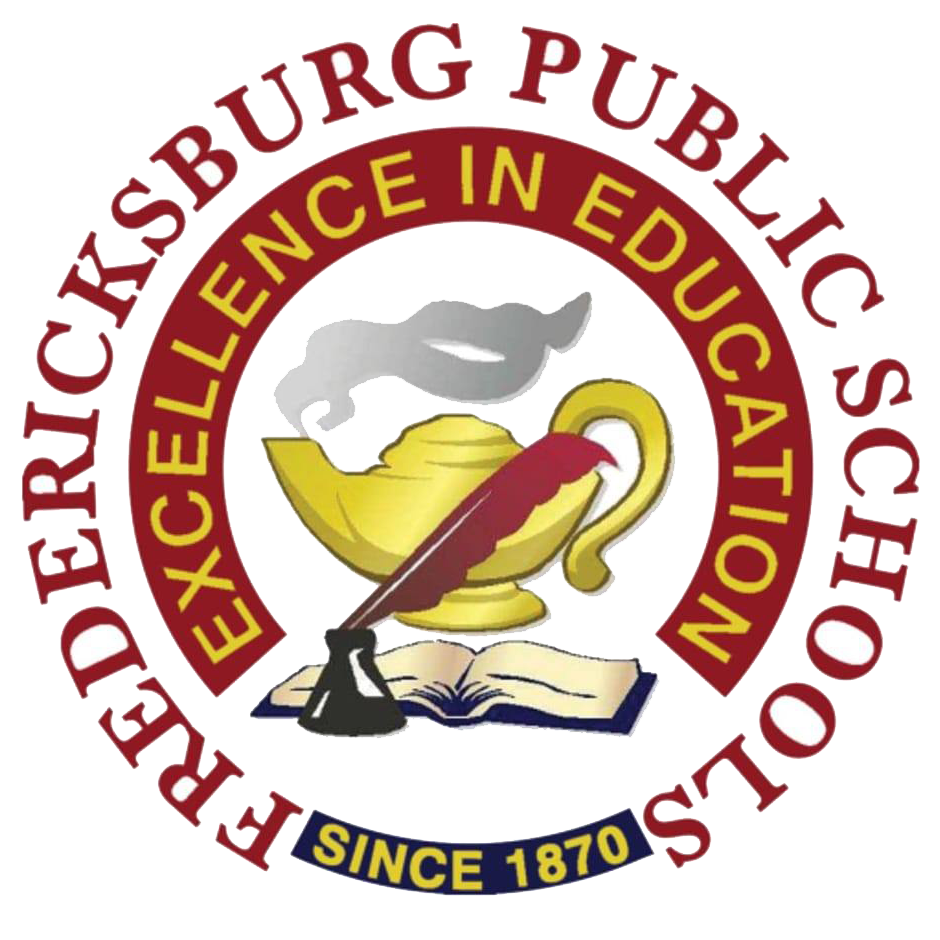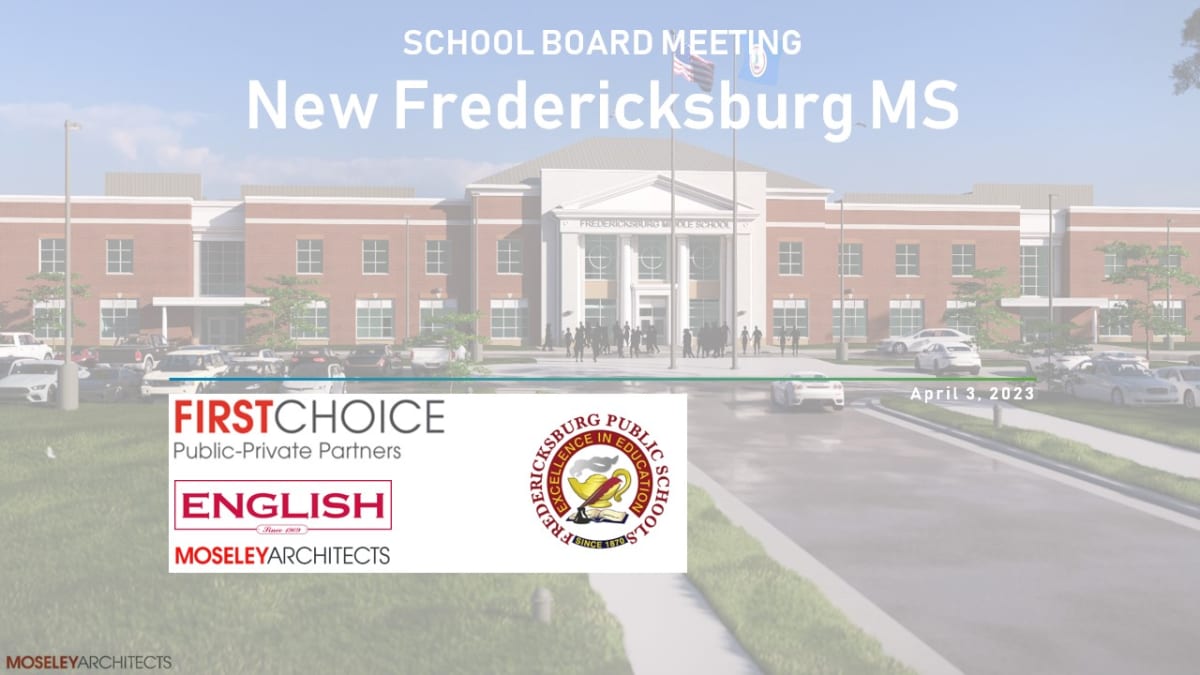Construction
Forward Thinking Design
The building’s core spaces are sized for a future capacity. The site plan consists of outdoor learning spaces both within an enclosed building courtyard and beyond the building footprint, a football field with a 6-lane asphalt track, a soccer/field hockey field, a bus loop, parking for approximately 220 cars, and various strategies for storm water management.
Quality Construction
FCPS engaged First Choice Public-Private Partnership to design and construct a new 1,100 student, approximately 160,000 square foot middle school. The proposed site is on city-owned, approximately 26 acres in the Idlewild neighborhood.
Timeline
With an estimated substantial completion date of August 8, 2025, FCPS and First Choice Public-Private Partnership have begun the project in earnest. Stay tuned to this page for any updates and highlights as the project progresses.
Quick Facts
1,100-student capacity
Expanded access to learning opportunities
162,000 sq. ft.
Administration offices with secure vestibule at front of building and additional second-floor admin suite
Centralized outdoor learning courtyard
Natural daylight in all classrooms
Two-story media center
Flexible performance and dining space with outdoor patio
Gym, auxiliary gym, and outdoor fields with track, basketball, and tennis accommodations
Partitioning of building to secure academic spaces from public spaces for after-hours community use, per approval
Plans to connect with adjacent Downman House historic site



